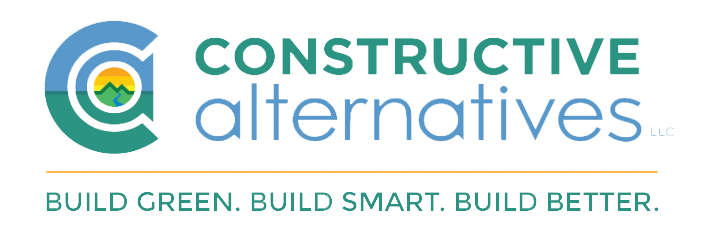LET’S BUILD BETTER TOGETHER!
Book NowSunshine Canyon Off-Grid Luxury Home
CONTACT CONSTRUCTIVE ALTERNATIVES WHEN YOU'RE READY TO BUILD BETTER IN THE MOUNTAINS!
This one-of-a-kind custom luxury mountain residence applied high performance green building envelope, and other smart and renewable technologies. In addition to ample living space, the residence includes exquisite car rebuilding and show room facilities. We cut into the top of a mountain side to offer the homeowners 360 degree panoramic views of the Rocky Mountains, Boulder and Denver. We used 12”- 22” R-40+ battered foundation walls, 8” engineered LSL FSC lumber throughout, an elliptical and radial building design. We also installed a 12 kW solar PV power system with a battery back-up. While the homeowners remain connected to the grid, their meter has yet to move forward.
We used ICF forms for fire and wind resistance while taking advantage of their incredible insulating and customizing properties. ICFs are the perfect choice when avoiding square corners is desired at all costs. The solar thermal collectors you see out front were integrated with geothermal and HRV/ERV ventilation and environmental control systems. By designing this kind of in-floor heating and cooling system it keeps the ambient temperatures inside this stunning home comfortable and healthy year round.
Check out some of the images we captured during the beginning, middle, and completion of this unique and eclectic Sunshine Canyon 8,000 square foot Net-Zero Luxury Home.





























































